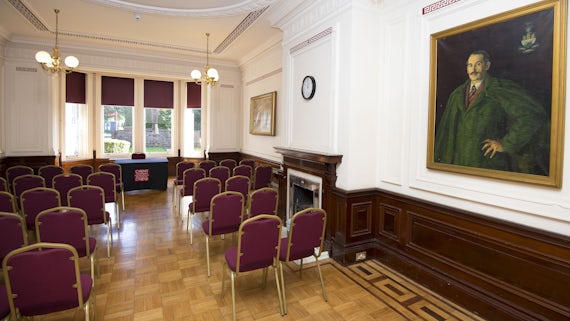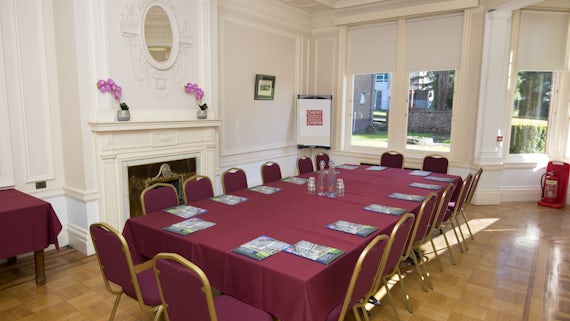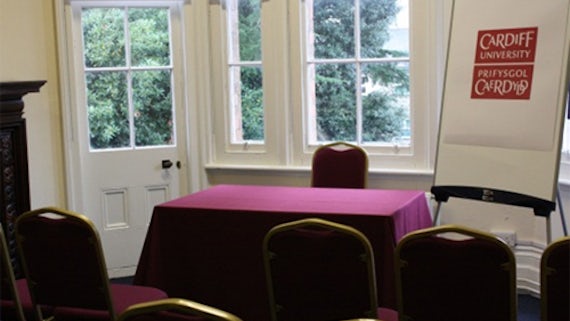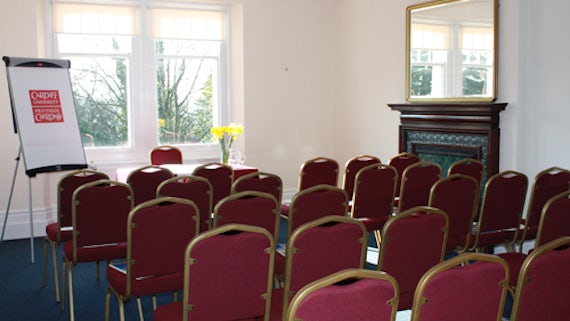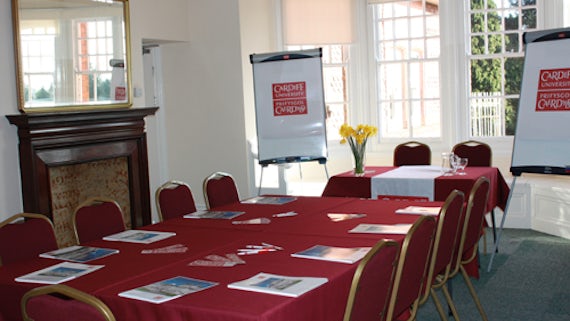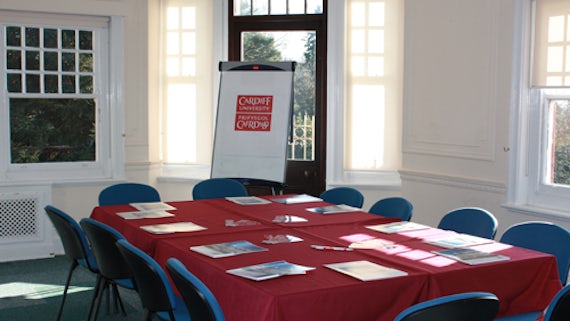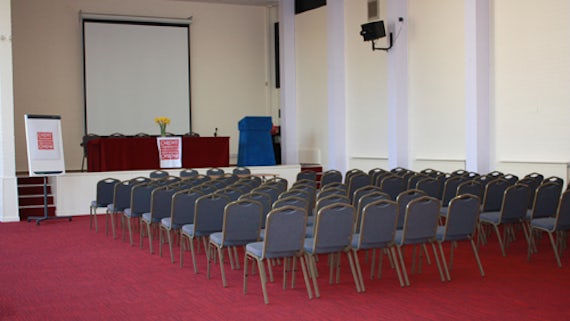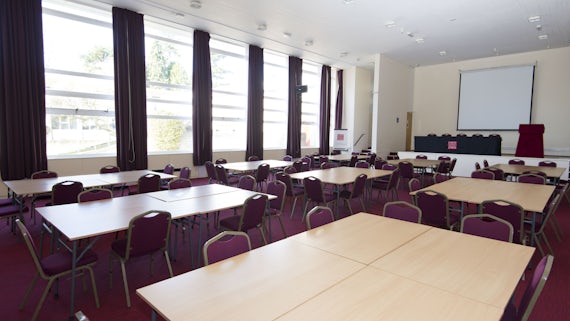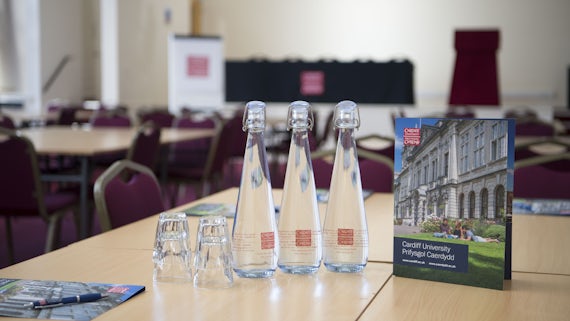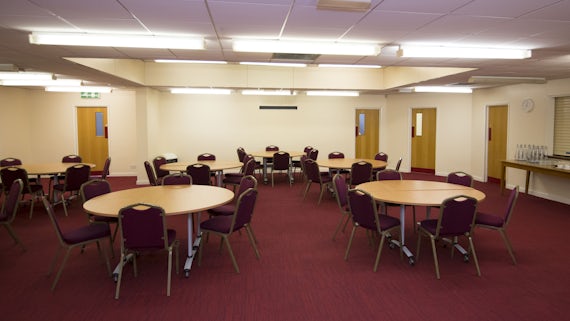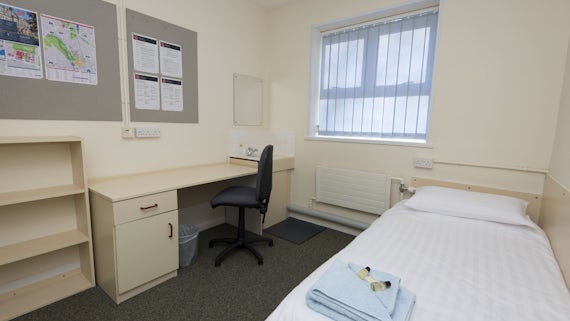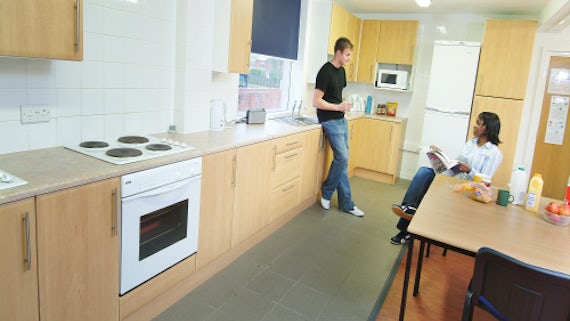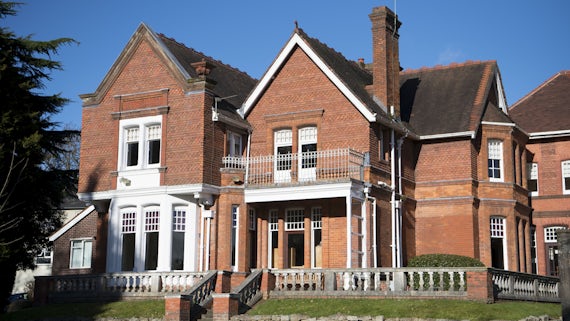University Hall
Birchwood House and the purpose-designed Conference Centre stand in their own pleasant grounds of University Hall, approximately three miles from the city centre in one of Cardiff’s most attractive suburbs.
Residential accommodation is available during the summer months.
A full catering service is available, from refreshments and working lunches to formal conference dinners.
Conference Centre
A range of facilities are available, including:
- a spacious main hall with a capacity for 125 delegates
- raised stage area with lectern
- an exhibition area (148 square metres)
- 4 breakout rooms
- free WiFi
- organiser’s office
- wheelchair access and facilities for disabled customers
- registration and reception area
Layouts and capacity
- layouts other than theatre-style and boardroom are available on request
- there is no audio-visual equipment in the Main Hall but this can be hired in if required
| Location | Dimensions | Power points | Theatre-style capacity | Boardroom capacity | Daylight |
|---|---|---|---|---|---|
| Main Hall | 15.07m x 10.15m | 13 | 125 | 80 | Yes |
| Exhibition Room | 12.06m x 11.38m | 10 | 90 | 40 | No |
| Room 1 | 5.82m x 5.82m | 2 | 20 | 10 | Yes |
| Room 2 | 7.07m x 5.23m | 8 | 25-30 | 20 | Yes |
| Room 3 | 7.38m x 4.92m | 8 | 25-30 | 20 | Yes |
| Room 4 | 7.38m x 4.92m | 10 | 25-30 | 20 | Yes |
Birchwood House
For smaller meetings or events in traditional style and classical surroundings Birchwood House, built in 1901, is ideal for interviews, board meetings and training courses. There are ten meeting rooms, each with its distinct character and charm. The largest room can accommodate up to 60 delegates with other rooms accommodating between 5-40 delegates.
Layouts and capacity
- layouts other than theatre-style and boardroom are available on request
- rooms on the first floor are not wheelchair accessible
| Location | Dimensions | Power points | Theatre-style capacity | Boardroom capacity | Daylight |
|---|---|---|---|---|---|
| Birchwood Room (ground floor) | 9.53m x 6.15m | 6 | 60 | 30 | Yes |
| Senior Common Room (ground floor) | 8.30m x 5.84m | 2 | 30 | 20 | Yes |
| Library (ground floor) | 7.38m x 5.23m | 2 | 30 | 20 | Yes |
| Garden Room (ground floor) | 7.38m x 5.23m | 4 | N/A | 10 | Yes |
| Rossini Room (first floor) | 5.60m x 4.00m | 12 | 14 | 10 | Yes |
| Verdi Room (first floor) | 8.00m x 4.00m | 6 | 35 | 20 | Yes |
| Mozart Room (first floor) | 6.50m x 4.64m | 8 | 30 | 20 | Yes |
| Wagner Room (first floor) | 6.20m x 4.00m | 12 | 30 | 28 | Yes |
| Strauss Room (first floor) | 5.60m x 4.20m | 16 | 10 | 10 | Yes |
| Handel Room (first floor) | 6.50m x 2.20m | 8 | 10 | 10 | Yes |
Contact us
Conference and Events
Details on and how to book residential accommodation during the summer months
