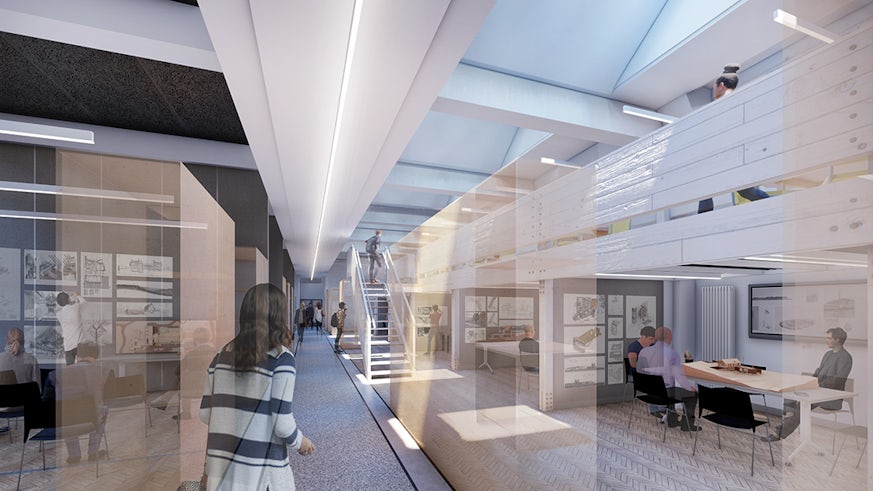WIDER-BE renovations on Bute Building near completion
11 August 2021

The WIDER-BE (Well Informed Design Education and Research in the Built Environment) project involving extensive renovations on the Bute building, the home of the Welsh School of Architecture, is due to be completed in early September.
The project aimed to bring the Welsh School of Architecture back to one location in the Bute Building, which has been its home for the last 100 years. The £9.7m refurbishment has included extensive renovation of the building’s interiors, the repair and upgrade to the roof and restoration of the original Assembly Hall at the centre of this Grade II listed building.
There have also been significant upgrades to the exterior of the building including creating larger, lighter and more flexible studio spaces. The school’s workshop facilities have been relocated and significantly expanded with an enlarged wood and metal workshop, digital fabrication facilities for the production of models using the latest laser cutting, 3D printing and CNC (Computer Numeric Control) technologies, and an enhanced space for the school’s robotic arm.
The finishing touches are now being made to the refurbishment of the front entrance, exhibition space and the living lab, which will help strengthen links between the school, architectural practices and local communities. The final phase will also uncover and reinstate the original Birt Acres assembly hall, a two-storey space at the heart of the building, which has been concealed in recent years following its conversion to a lecture theatre in the 1990s. A key feature of the Bute Building’s heritage and Grade II listed status, this new exhibition hall will once again be the centrepiece of the building.
Dr Juliet Davis, Head of the Welsh School of Architecture said:
"The refurbishment of the Bute Building which has been the Welsh School of Architecture’s home since its inception in 1920 will mark the start of a new era for the school. Its completion is perfectly timed for the school’s Centenary, helping to kick off our celebrations. As the adaptation of an historic building, it embodies the school’s long-held ethos of sustainability. We hope it will foster creativity and collaboration, incubating new ways of thinking, researching, learning, writing and making Architecture for decades to come."
The WIDER-BE project is now close to completion with 4 of the phases completing by 6th September and the exhibition hall completing in November 2021. The School looks forward to welcoming staff back on 20th September and students back on 27th September 2021, with an official opening planned in March 2022.
The Welsh School of Architecture would like to thank the WIDER-BE project design team: BDP Architects, Couch Perry Wilkes Engineering (M&E), AECOM (Structural Engineer), Gleeds (Cost Management), Capita (Project Management), Drama by Design (AV Designers), Chase Consulting (Health and Safety), Core Group (Commissioning) and the construction team R&M Williams, Lorne Stewart (M&E), Wagstaff Interiors (furniture fit out) and Reflex (AV Installers) who have worked closely with the School to help formulate and realise a design that has enabled the Welsh School of Architecture to continue to be a world-leading and agenda-setting school of architecture in Cardiff.