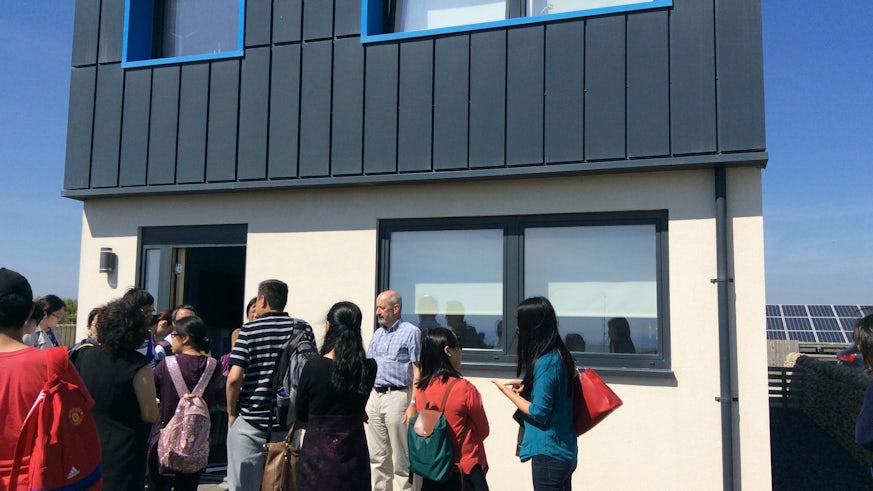Sustainable Technology at the SOLCER House
17 Awst 2016

The delegation on the Cardiff University China Scholarship Council University Management Programme enjoyed a visit to the SOLCER House, built on the site of Cenin Renewables Ltd in Bridgend. The Welsh School of Architecture, whose experts designed and built the house, provided a guided tour and insight into the latest research and developments in sustainable technology.
SOLCER is the UK's first purpose-built, low-cost energy smart house, capable of exporting more energy to the national electricity grid than it uses. It was designed as a prototype to meet tough new targets for zero carbon housing set by UK Government. Its unique design combines reduced energy demand, renewable energy supply and energy storage to create an energy positive house.
The house has been built with high levels of thermal insulation and an innovative energy efficient design which includes low carbon cement, structural insulated panels (SIPS), external insulated render, transpired solar collectors and low emissivity double glazed aluminum clad timber frame windows and doors.
The south facing roof comprises of glazed solar photovoltaic panels, allowing the roof space below to be naturally lit. The house's energy systems combine solar generation and battery storage to power both its combined heating, ventilation, hot water system and its electrical power systems which include appliances and LED lighting. The TSC solar air system preheats the ventilation air which then passes through the MVHR (Mechanical Ventilation Heat Recovery), and then, if necessary, is topped up by the heat pump.
The SOLCER project was part-funded by the European Regional Development Fund through the Wales European Funding Office.
For more information on the Solcer House, see @LowCarbon_House; for information on the Solcer Project, see www.solcer.org