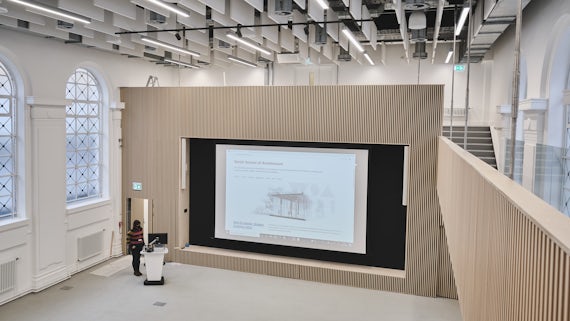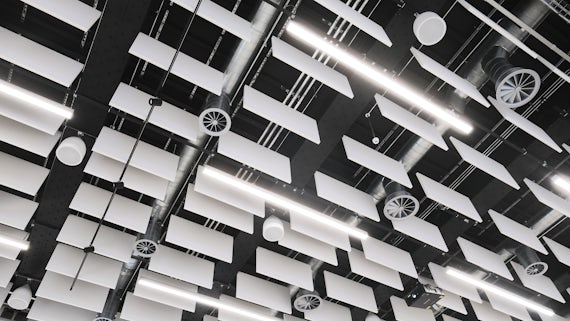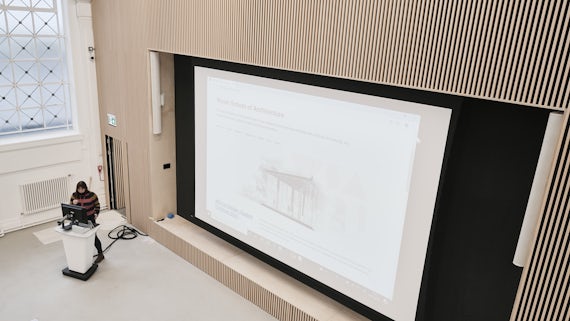Exhibition space
The Exhibition Space is at the centre of the building and is used by staff and students for large meetings, conferences, events, exhibitions and open days.
The Welsh School of Architecture has placed the display of exhibition materials and events at the heart of its refurbished building. The generous, double-height main Exhibition Space is a facility available for use by staff and students for degree shows, large meetings, design workshops, conferences and seminars, networking events and open days. It provides a point of contact between different floors and sides of building, connecting the school’s diverse activities and specialisms.
The new space is a reinstatement of an assembly hall which formed part of the original Technical College building as designed by Percy Thomas and Ivor Davies. This was subdivided in the 1990s to form a ground floor café with a lecture theatre with raking seating above. It is thus at once a new facility for the school and part of a heritage strategy within the refurbishment project that has sought to conserve and reinstate original features of the building while adapting it to the needs of a twenty-first century school of architecture.
Location
Room 0.66, ground floor, Bute building


